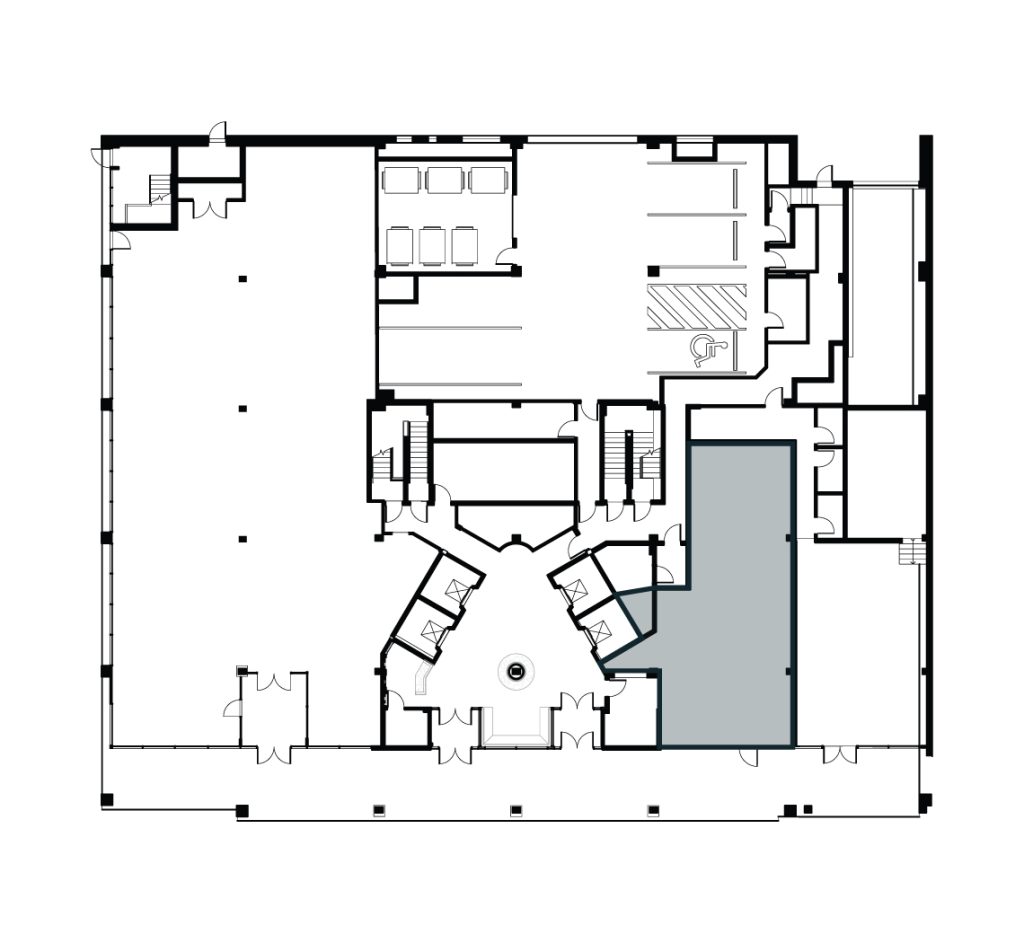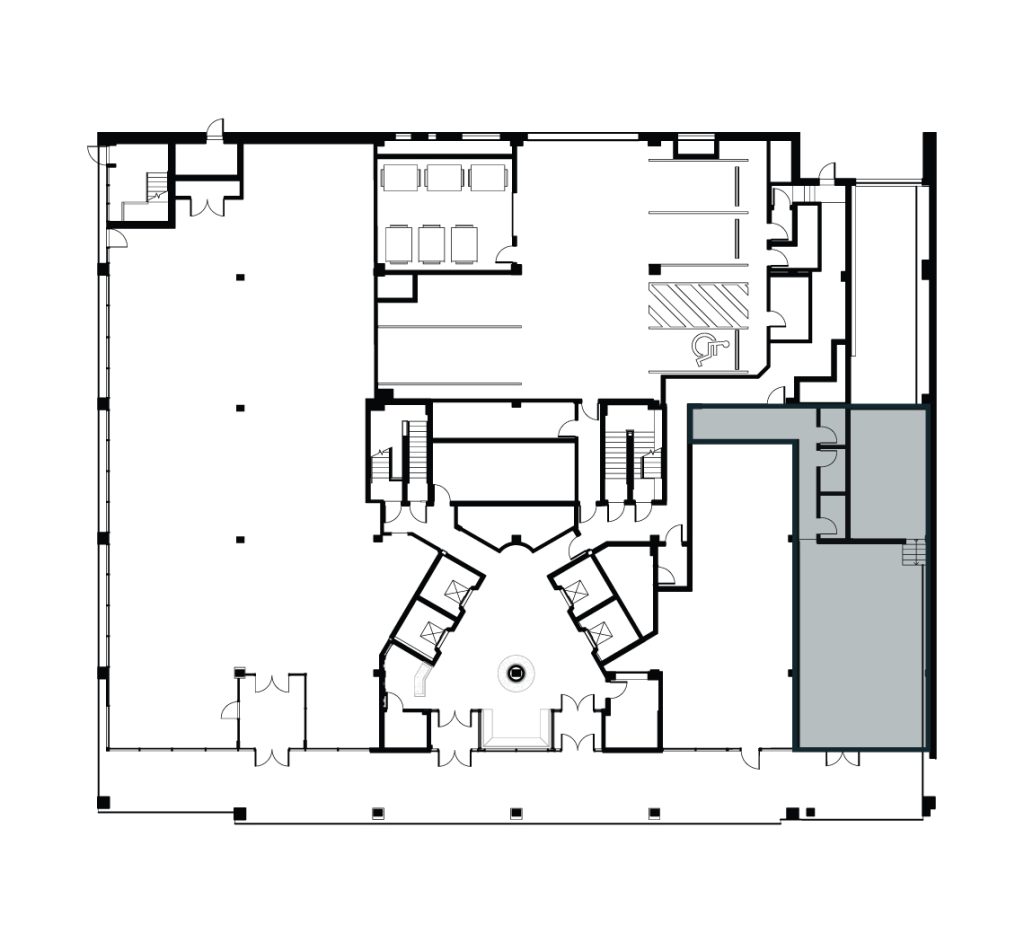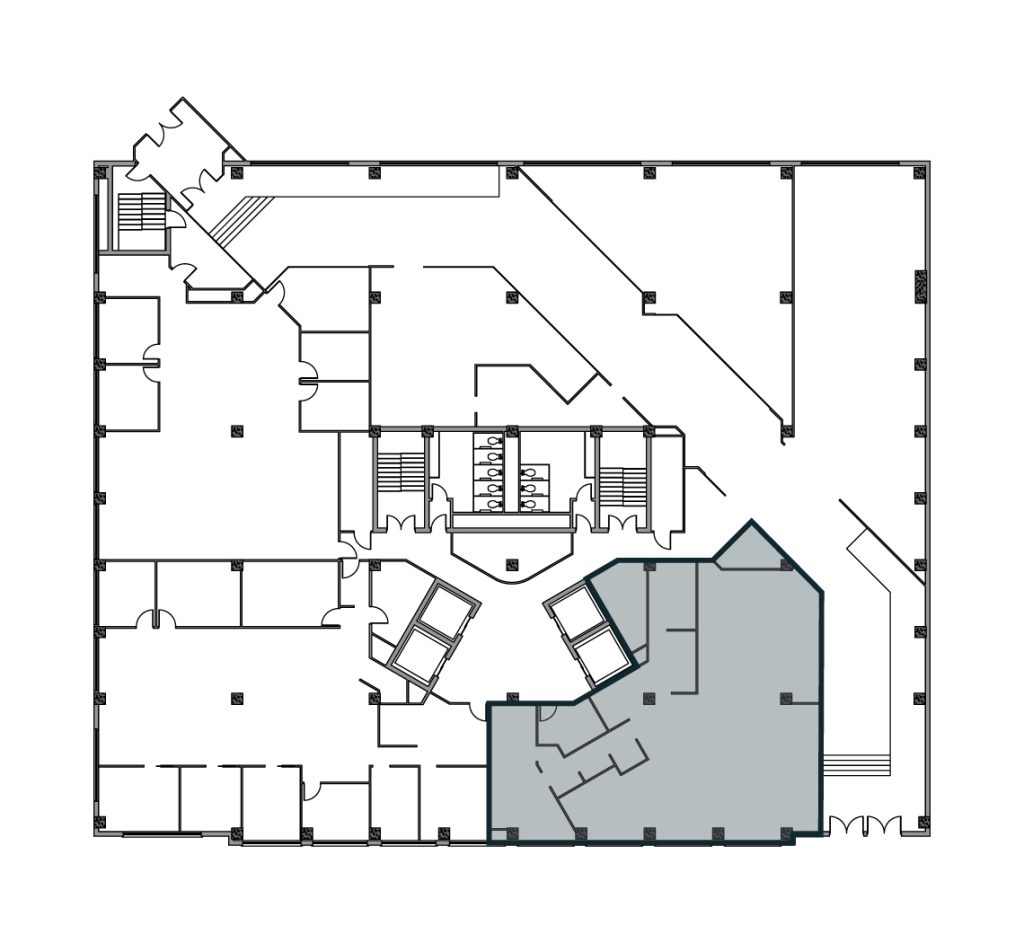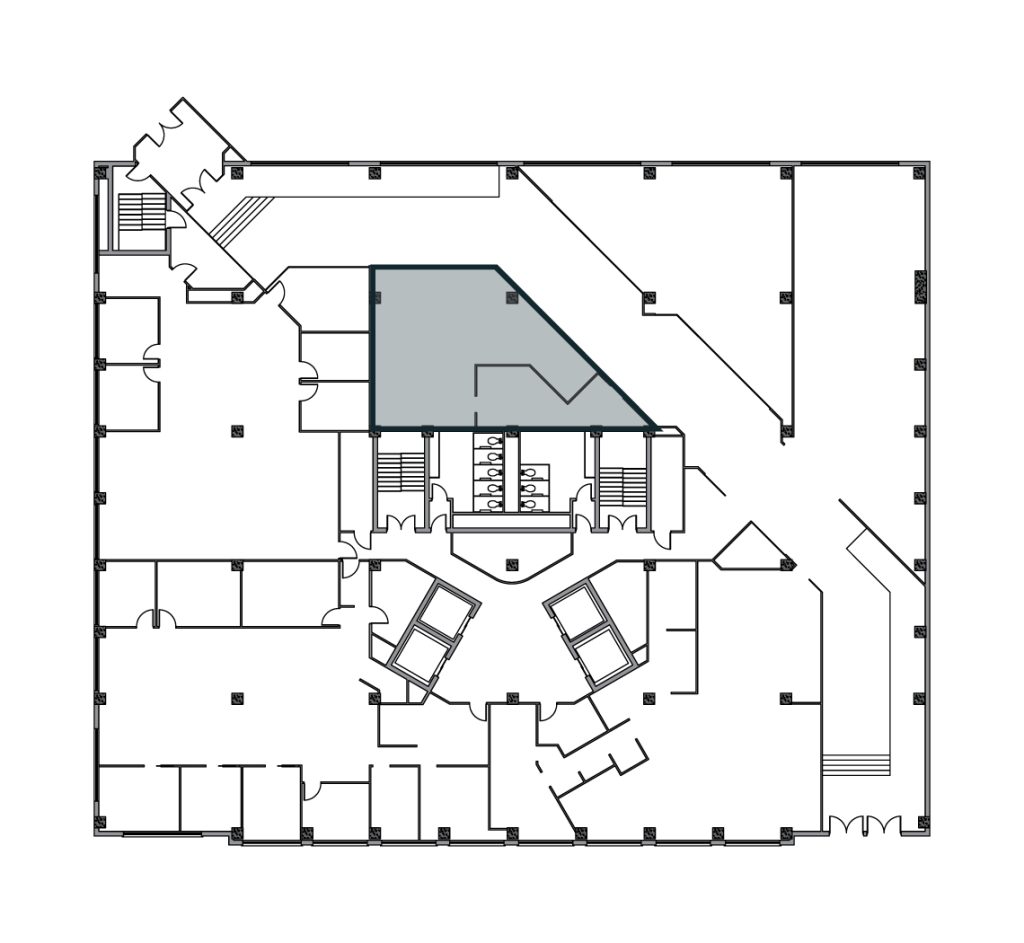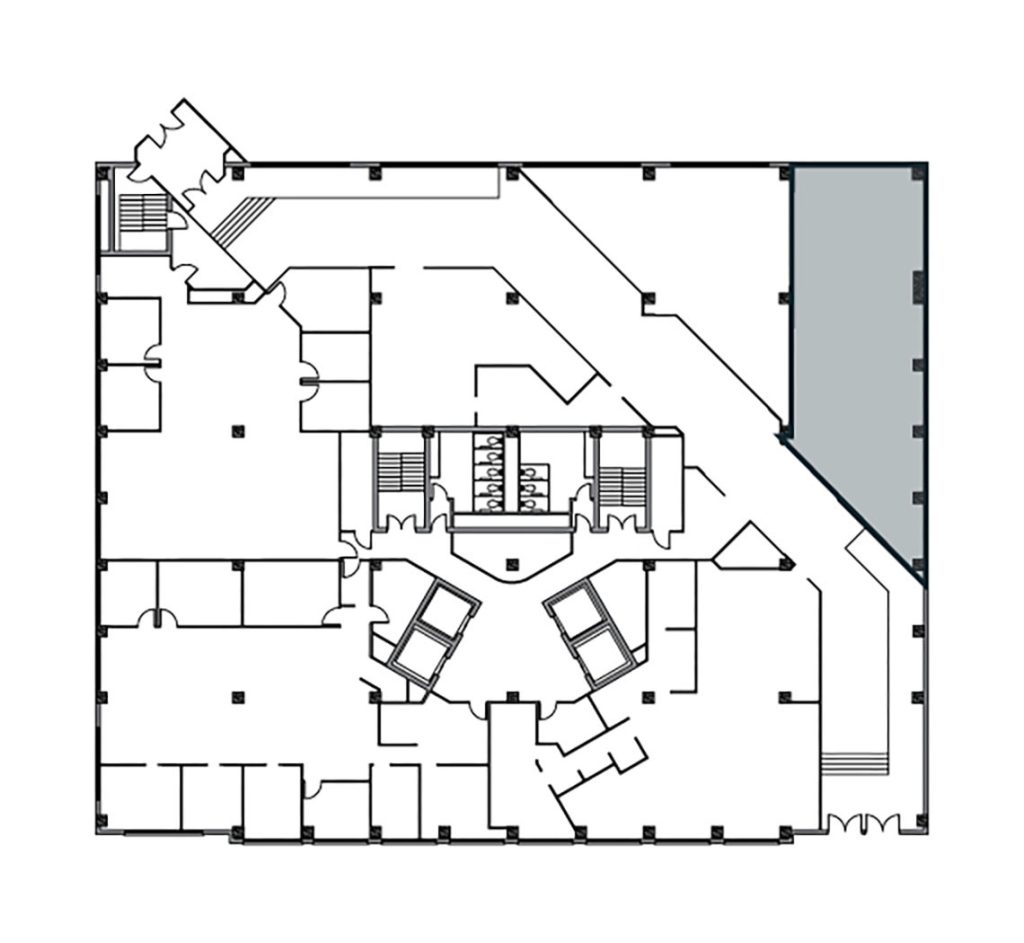Historic Icon; Modern Destination
Commercial spaces at Petro Fina
- ±17,427 SF – Retail
- ±5,877 SF – Amenity
- 103 Residential Units
Located along Stephen Avenue in the Downtown West End, the Petro Fina Building is surrounded by major office-to-residential conversions, growing foot traffic, and a renewed sense of vibrancy—supported by both public and private investment.
With direct transit access, nearby amenities, and a connected community, Petro Fina offers a prime opportunity to be part of the city’s evolving downtown.
Building Overview
Building Overview
Retail
Frontage along Stephen Avenue and steps from the CTrain, Petro Fina’s ground floor retail sees high daily foot traffic from students, residents, and office users. Surrounded by rapid residential growth educational anchors, and major public redevelopment initiatives.

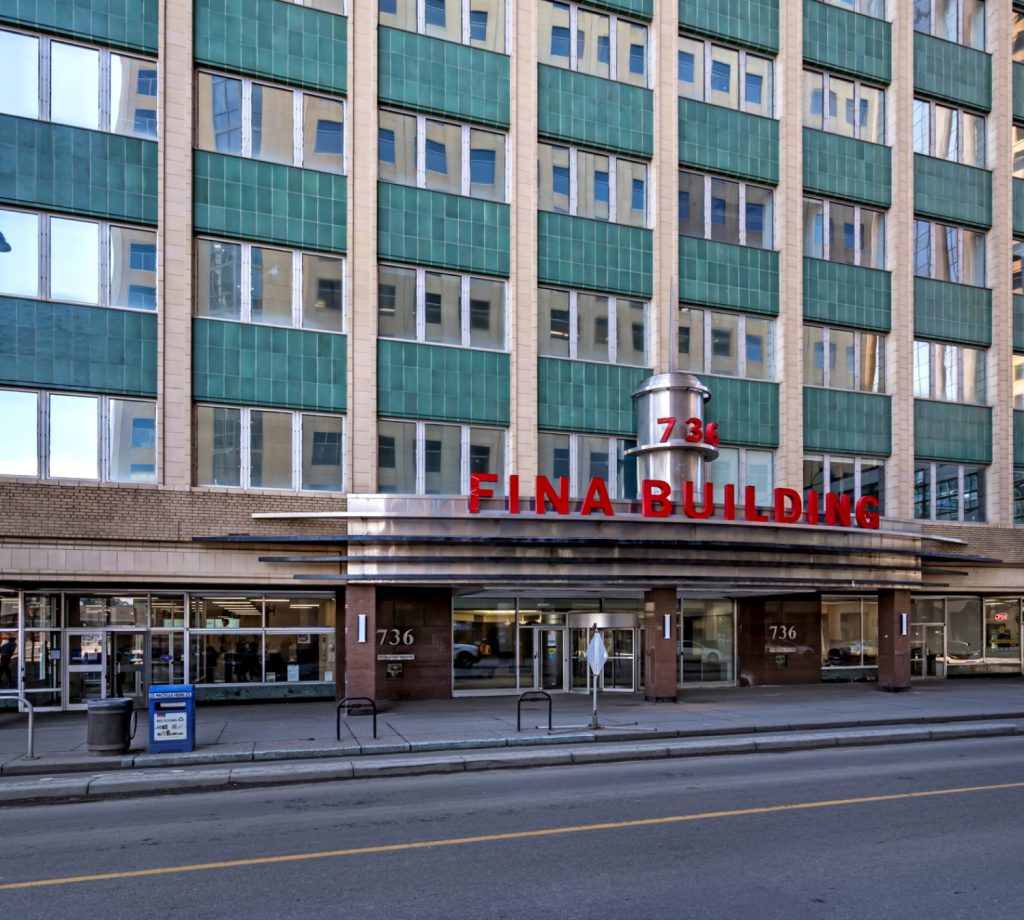
+15 Retail & Tenant Lounge
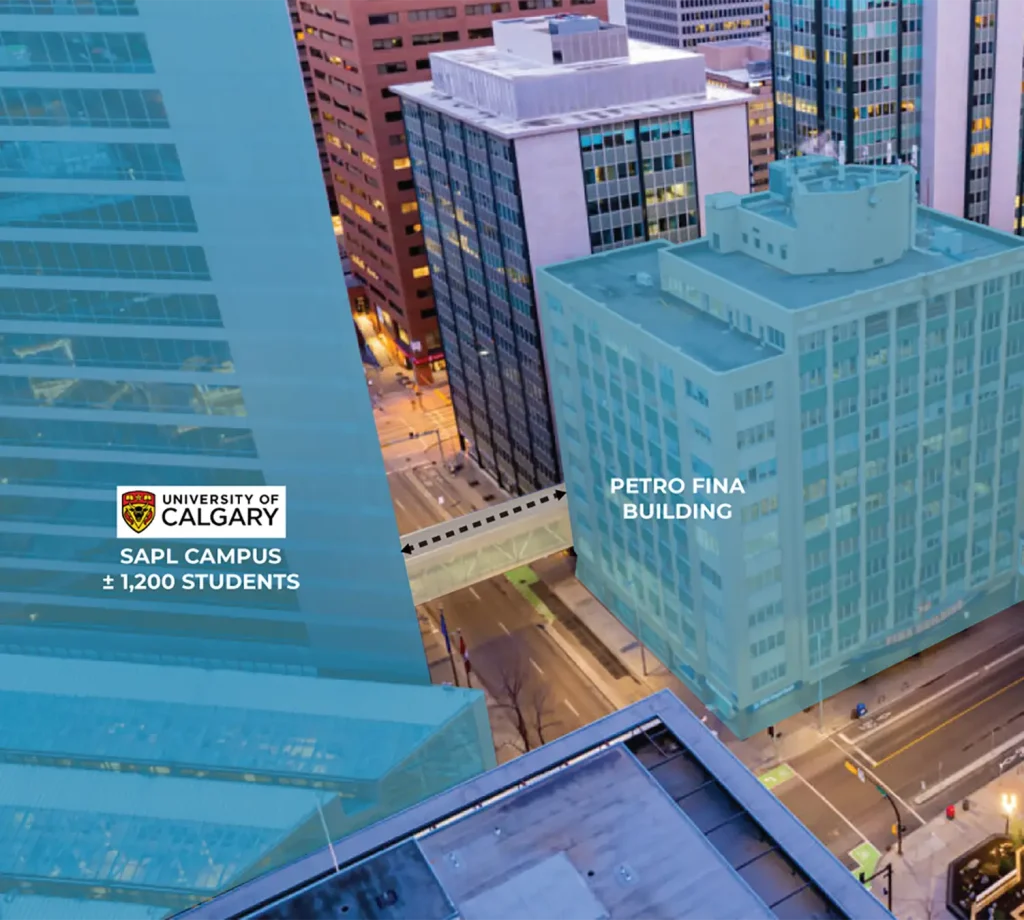
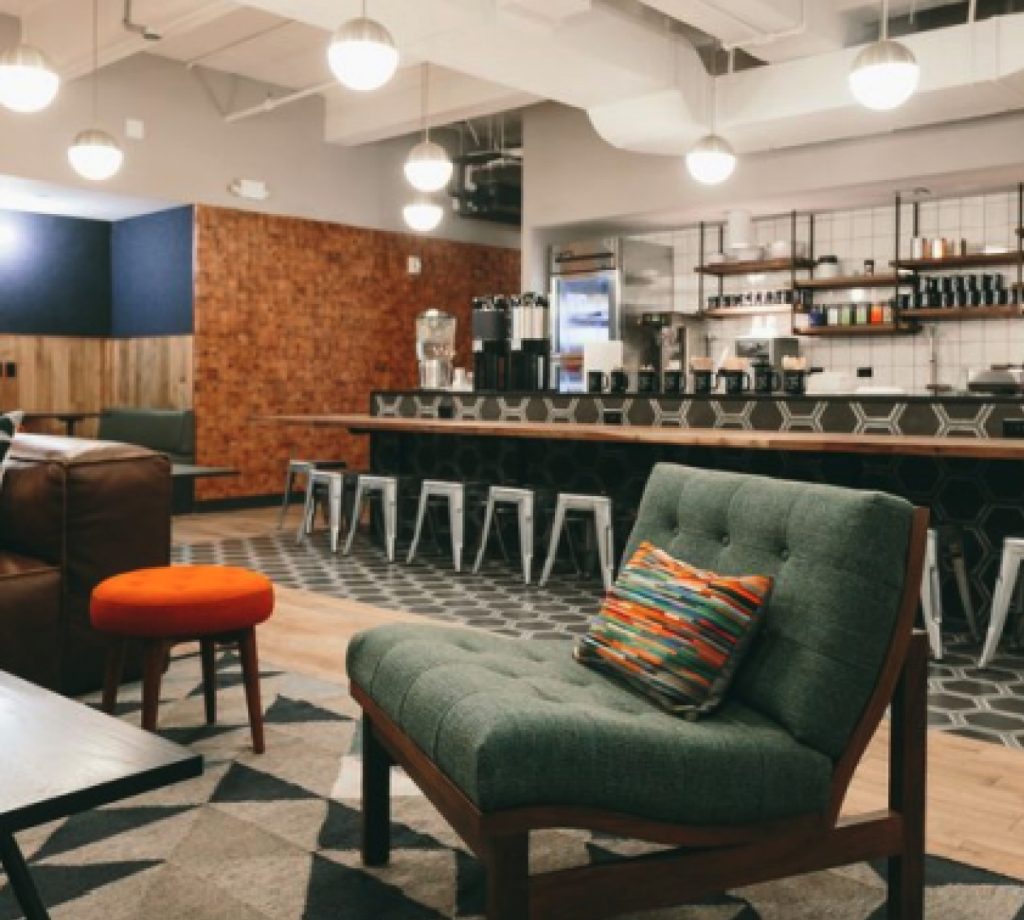
Residential
Floors 3–11 feature 103 spacious residential suites, including two- and three-bedroom layouts and four penthouses. Pet-friendly and designed for attainable luxury, each unit blends comfort with elevated design.
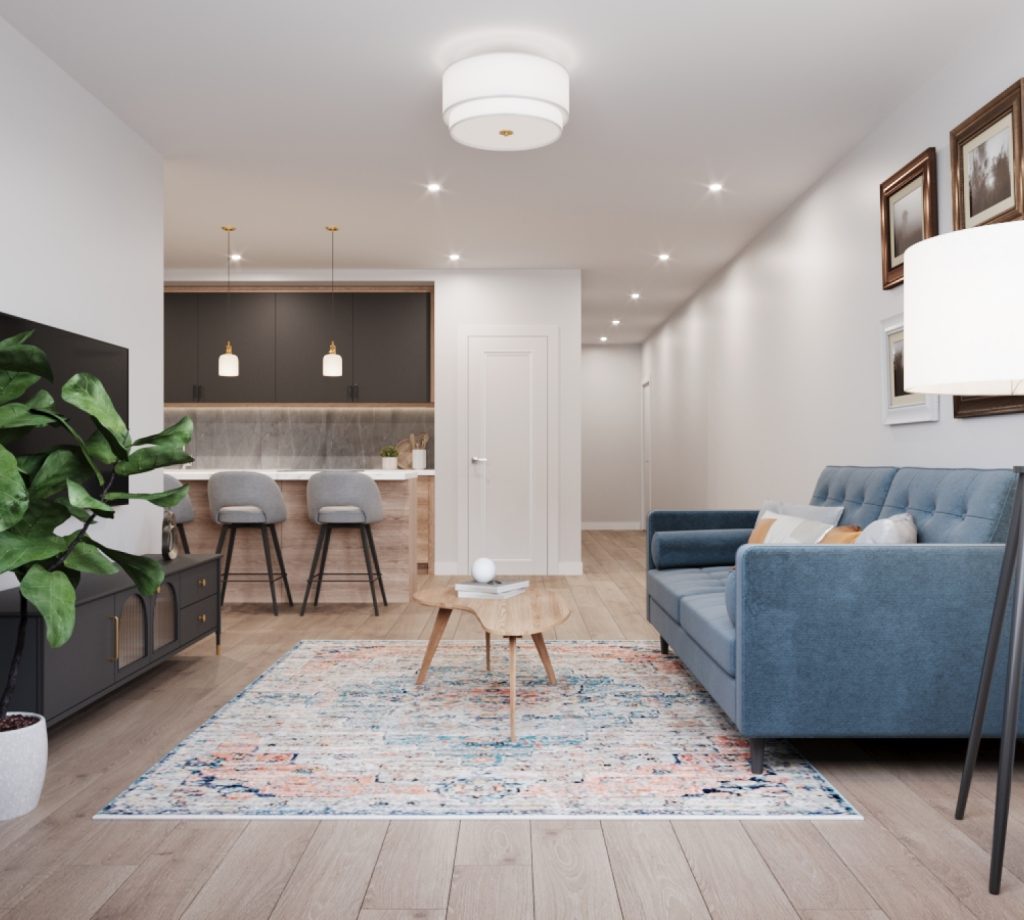

Historic Overview
1920
Foundation of Petrofina
The Petrofina Company was established by a group of Belgian financiers.
1950
Petrofina Expands to Canada
Fina Oil established itself in Alberta by purchasing interests from other oil barons, including Max Bell and Eric Harvie.
1959
Construction of the Petro Fina Building
The Art Modern Petro Fina Building is constructed at 736 8 Avenue SW, featuring striking chevron panels and red sienna granite.
1960
FINA TOWER TENANCY
The tenants that occupied the building in 1960 included a variety of oil companies, oilfield services, and the Belgian Consulate.
2022
ACQUISITION BY ASTRA GROUP
Astra Group acquired the Petro Fina Building with plans to convert it from office to residential while preserving its heritage character.
2023
CITY PROGRAM & HERITAGE DESIGNATION
2024
Construction Begins
Construction begins, transforming the building into a mix of market and below-market housing, along with new commercial and amenity spaces.
2025
SCHEDULED COMPLETION
The transformation of Petro Fina is set for completion—delivering new housing, commercial space, and renewed energy to Calgary’s Downtown West End.
Demographic & Traffic
Students
±1,200 (Daily) University of Calgary Students connected in adjacent building by +15
Students
±1,200 (Daily)
University of Calgary Students connected in adjacent building by +15
Population
3,108
Households
25-44
Average age
Income
$85,000
Average household income
Workforce
50,000 (Daily)
Daytime workforce population
Foot Traffic
9,160 (People per day)
Street foot traffic
3,550 (People per day)
+15 foot traffic
Vehicle Traffic
300,000 (Daily passengers)
Transit users
10,000 (Vehicles per day)
Vehicle traffic
Visitors
500,000 (Visitors annually)
Visitor and tourism Statistics
Population
3,108
Households
25-44
Average age
Income
$85,000
Average household income
Workforce
50,000 (Daily)
Daytime workforce population
Foot Traffic
9,160 (People per day)
Street foot traffic
3,550 (People per day)
+15 foot traffic
Vehicle Traffic
300,000 (Daily passengers)
Transit users
10,000 (Vehicles per day)
Vehicle traffic
Visitors
500,000 (Visitors annually)
Visitor and tourism Statistics
Retail Floorplans
Neighbourhood
Walk Score
92
Bike Score
92
Transit Score
86

